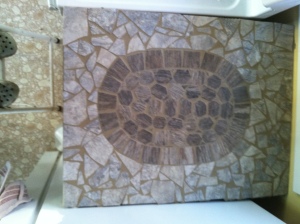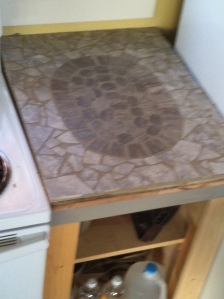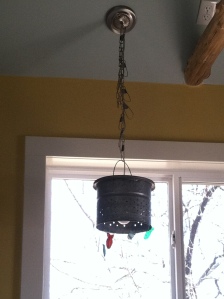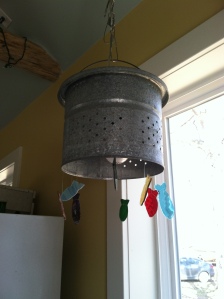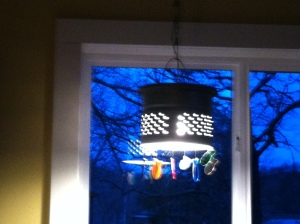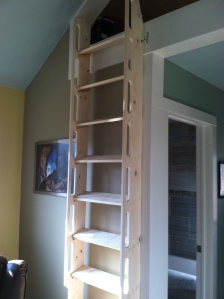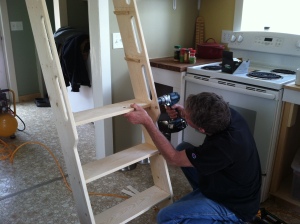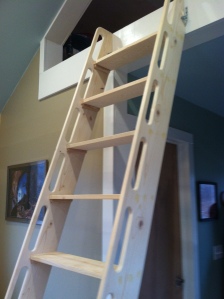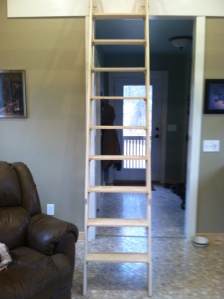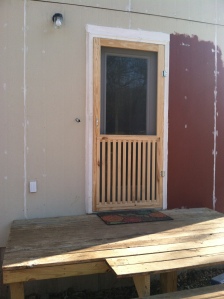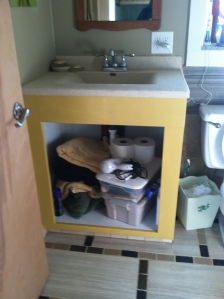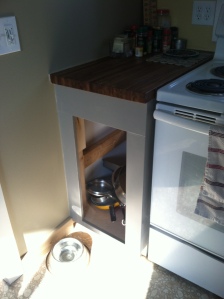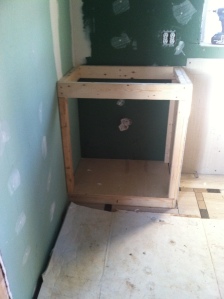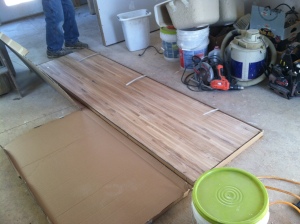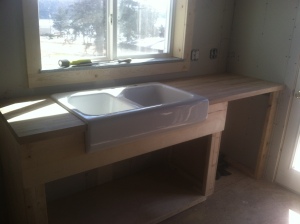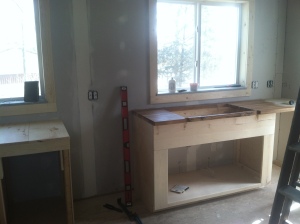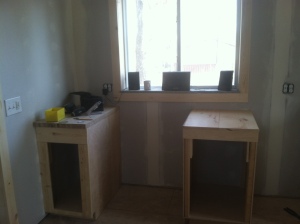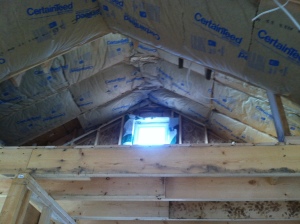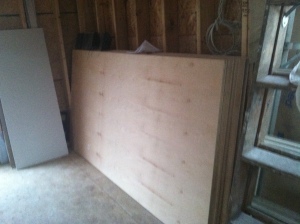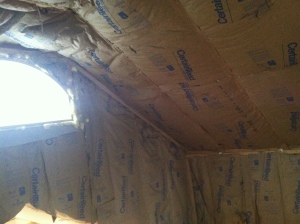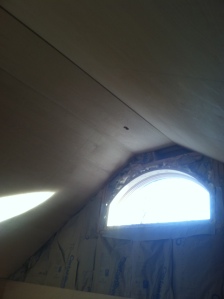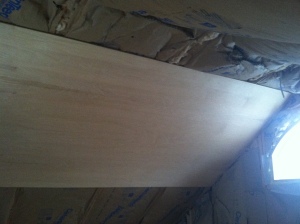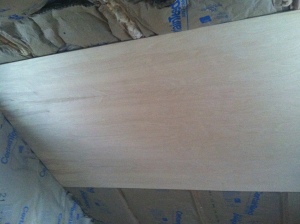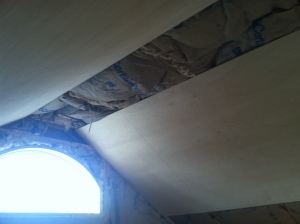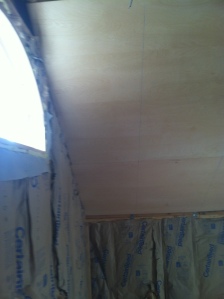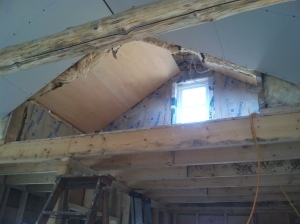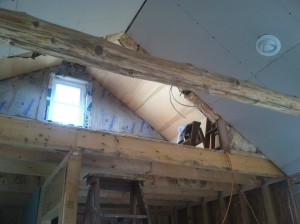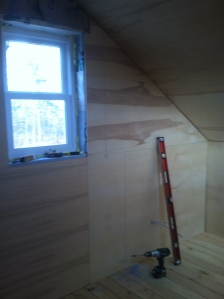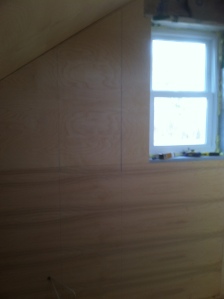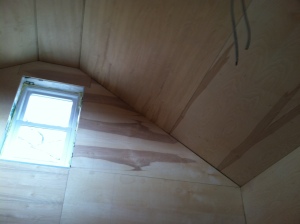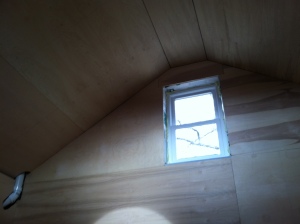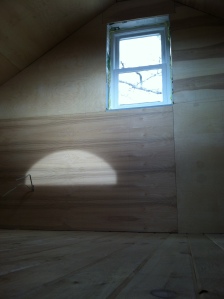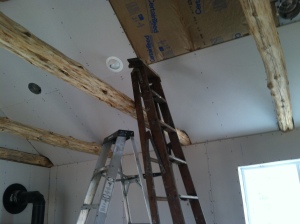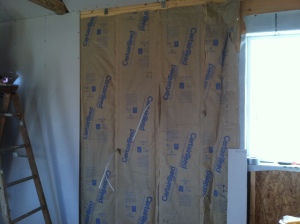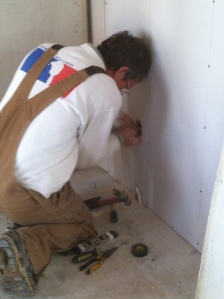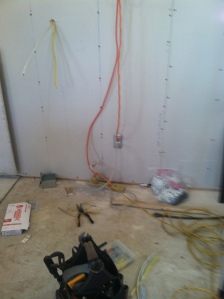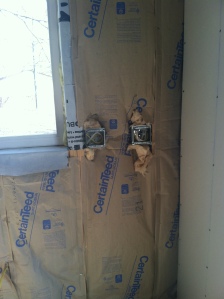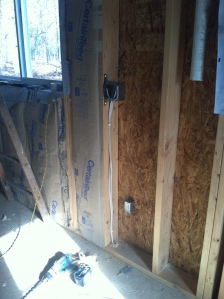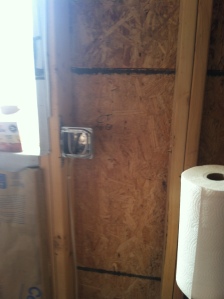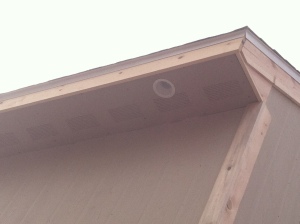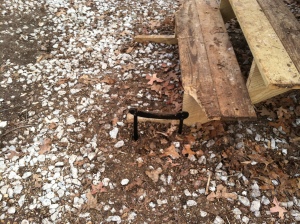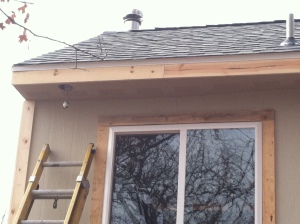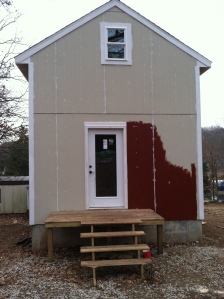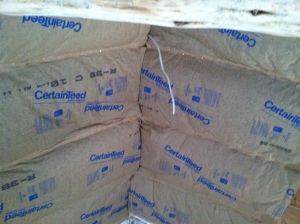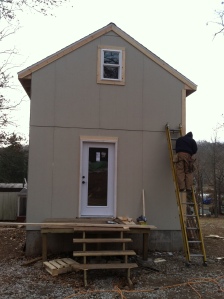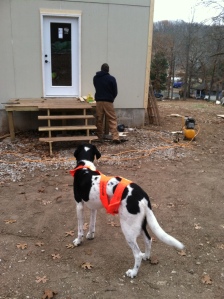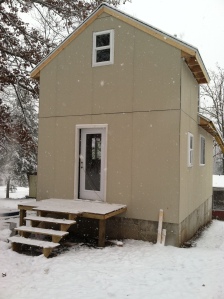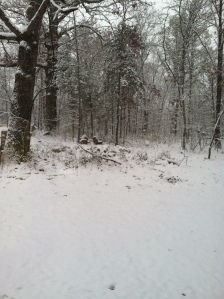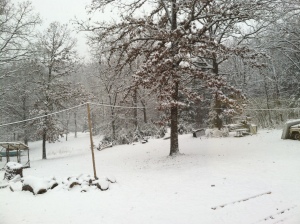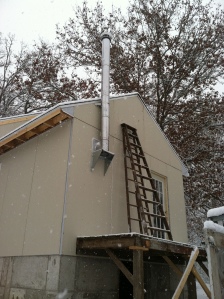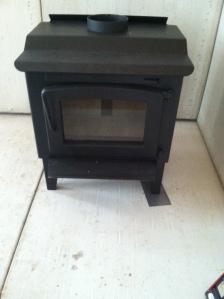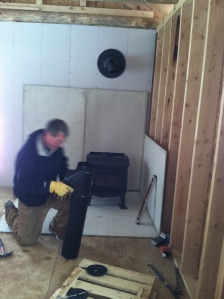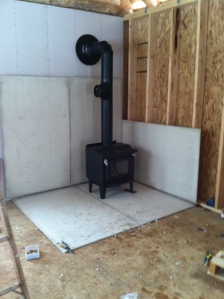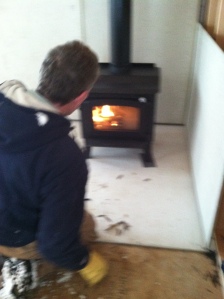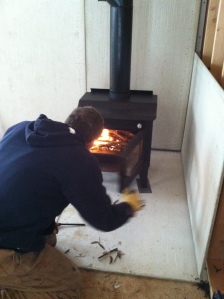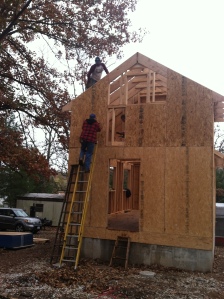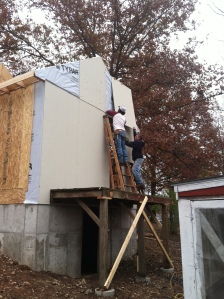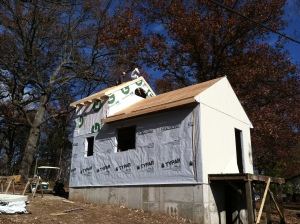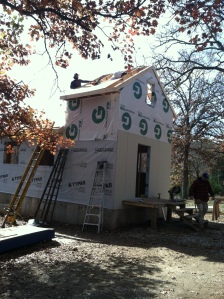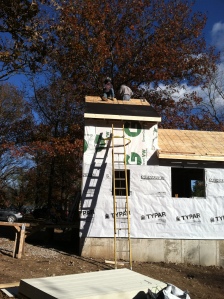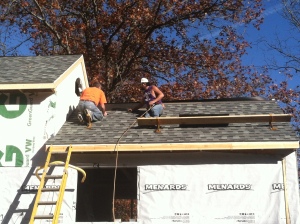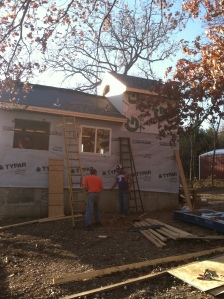We are using quite a bit of tile in the house. Eventually, all the floors will be tiled. Being close to the lake and the woods makes it too hard keep floors clean, so we will tile to make them easier to deal with.
In the bathroom, the tub walls are tiled. The floor is tiled. and we are tiling the wall behind the toilet.
And I have decided to use second hand tile. I have some tile that I salvaged from a job we did. I bought a selection of tile from Restore. It’s all different, but I think I can make it work.
I also bought a granite scrap at Restore and I am planning to have the window sills in the kitchen and bathroom be stone. I like to use window sills for plants and wood just doesn’t hold up well.
In addition, the bathroom floor will be heated. This small house is primarily heated with wood from our wood stove. But we like the idea of a nice warm bathroom floor. so we installed radiant heat in the bathroom floor.
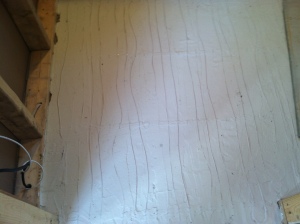
radiant heat system in the floor
I’ve worked quite a bit with tile in the past. This is the first time I have tiled a tub surround.
In the bathroom we used greenboard instead of regular drywall. It is a little more resistant to mold which is important in such a damp room.
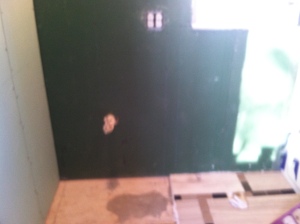
green board
The walls around the tub are also covered with 4 mil plastic before we installed the cement board. ‘Then we painted the cement board with redguard, which is a water resistant coating.
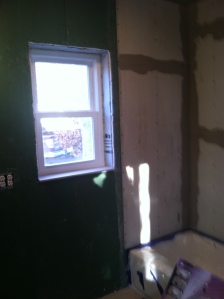
cement board around the tub
The idea is to keep the moisture in the tub and not let any get inside the walls.
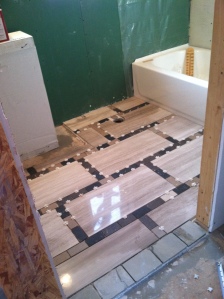
floor tile mortared
It was challenging to take these assorted tile and make it look planned. I used graph paper to plan it all out. I think the floor turned out particularly well. The large tile are polished limestone. In between them are assorted porcelain pieces. The threshold is slate. One of the complications with going to Restore and buying a mix of tiles is that the thicknesses of the tiles are all a little different. I tried to use a little more mortar where I thought it might be a trip hazard, otherwise I was willing to accept the variation as part of the pattern.
We also are building our own vanity. It is fairly simple to do.
We did shop around for a vanity but most of them are at least partially chipboard which never holds up. We did find one that was all wood and it was over $300. So we are building one ourselves. It is actually the kind of work that Larry likes best.
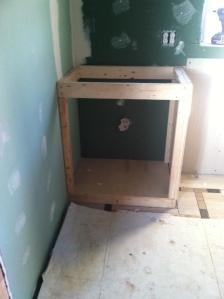
vanity frame
We had some birch plywood left from the loft and pieces of 2X4 for framing. We will finish the outside with 1 bys and seal with polyurethane.

