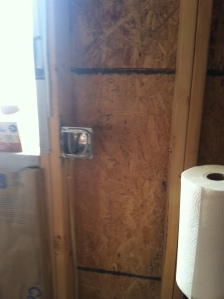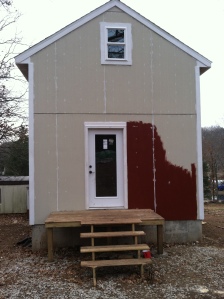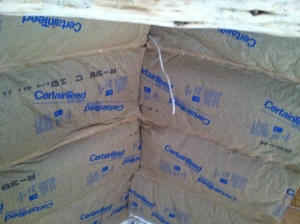It’s hard for me to photograph what is going on lately. We have been installing electrical and plumbing. It is mostly Larry working and me standing by to help pull wire or hold things. It is time consuming work that takes a lot of planning ahead. In the end, it is all behind the scenes so a lot of work goes into something that is mostly unseen.
We like to have lots of lighting options, in the kitchen we have recessed lights, a ceiling fan with lights, and we have outlets above each beam so we can have lights on the beams or under the cabinets later.
Outlets for the bath and laundry were fairly straight forward. But in the kitchen it is complicated by the fact that the eventual configuration of this room will be different from it will be at first. At first the kitchen will also be our living space, so we are compacting all the appliances and counter space on one wall. But later we will have both walls for the appliances and counter. So outlet heights and locations need to work for both configurations. I don’t think we’ve missed anything, but time will tell.
We also installed outside lighting, in the eaves and at the back door. We are including switches for the light at the shed and a switch for the lights in the screen house, which we have not built yet.
In fact, many of the switches have planning for future lights and locations that don’t currently exist. We are putting lights on three way switches so that when we build on, lights can be turned on from the other end of the house.
We also ran a wire for a future doorbell at the back door. It’s not needed now, if someone is at the back door now, we are going to know it…right now the house is basically just one room. But when the house gets larger we will want a doorbell.
Larry is working on the breaker box, thankfully, all the wires are labelled.
Hopefully we have planned well enough.



















